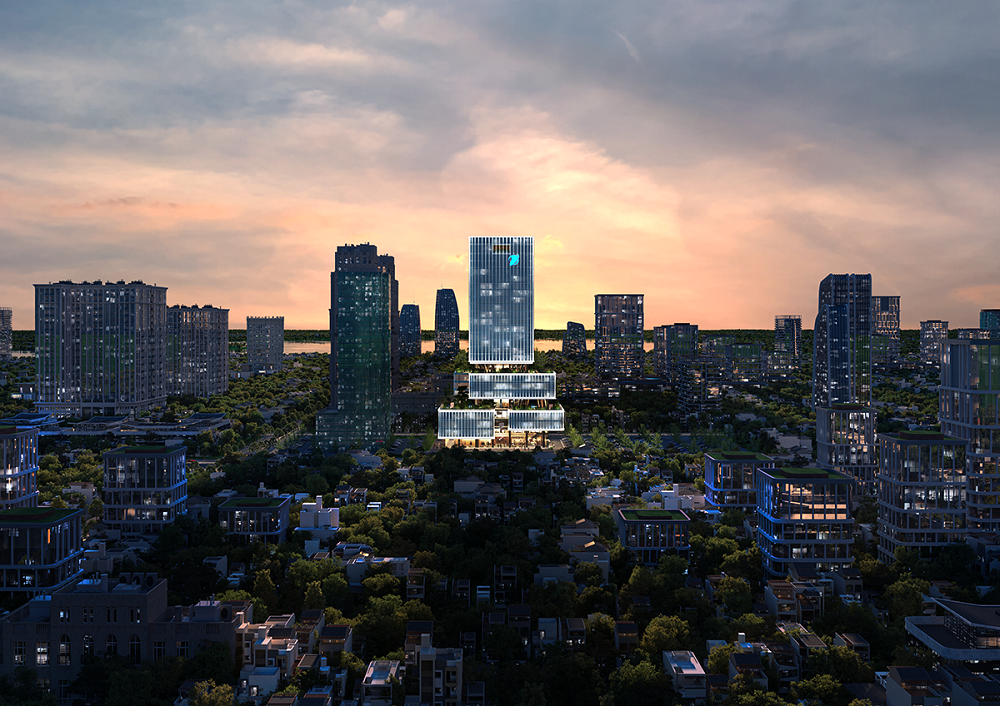
The First Prize | The VNPT-IT Tower Design Competition
Huni Architectes is delighted to announce that our design proposal for the VNPT-IT Tower has been awarded First Prize.
Located in the Tay Ho District of Hanoi, this building symbolizes VNPT Group's strategic vision to become a leading digital service provider in Vietnam and the region. Beyond an administrative headquarters, it is a “technology cloud” brought to life through modern, intelligent, and sustainable architectural language.

Location: Situated along Xuân Tảo Street, less than 5 km from Hanoi’s city center, the project enjoys seamless connectivity to Nội Bài International Airport and major urban developments. Surrounded by offices, museums, parks, and vibrant commercial centers, the site fosters an ideal working environment that balances professionalism with inspiration.
Functionality: Spanning nearly 70,000 m², the building comprises 25 above-ground floors and 3 basement levels, designed to accommodate over 2,500 personnel. The spatial organization is divided into three functional zones: a high-rise office block optimized for natural light and views, a low-rise conference and public area, and a central amenities and services hub, ensuring flexibility and efficiency.

Design Concept: Inspired by the metaphor of a cloud—symbolizing connectivity, creativity, and data—the architectural form is defined by bold, dynamic volumes. Green spaces are seamlessly integrated into work areas, corridors, and waiting zones, embodying a design philosophy that harmonizes technology with nature, and human experience with systems.
- Podium Block: The public and shared functions are arranged in staggered volumes, combined with cantilevers and extended roofs to create a vibrant, imposing, and robust base. This volumetric interplay generates a distinctive “solid-void” visual effect, allowing the building to be perceived differently from various vantage points. Depending on the observer’s perspective, the structure reveals unique expressions, evoking diverse emotions and experiences.
- Tower Block: Vertically oriented to minimize solar exposure from the west, the tower design enhances passive energy efficiency. Its sleek, upward form conveys a sense of dynamic movement and strength, establishing the building as a striking architectural landmark in the area.
From a distance, the project presents a solid foundation at the podium, transitioning fluidly into the soaring tower, symbolizing VNPT’s pioneering mission to lead and innovate in Vietnam’s telecommunications industry.

The building has achieved a provisional LEED rating of 17/18 points for energy efficiency, resulting in approximately 52% annual operational cost savings. This was developed with technical consultancy from EDEEC, a firm specializing in green buildings and energy efficiency. The design aims to meet top-tier energy-saving benchmarks among office buildings in Vietnam.
The VNPT High-Tech Center Phase II is more than a building—it is an architectural statement. A robust, sustainable, and connected “cloud” that carries the vision of a digitized nation, rising boldly from the heart of Vietnam’s telecommunications industry.

